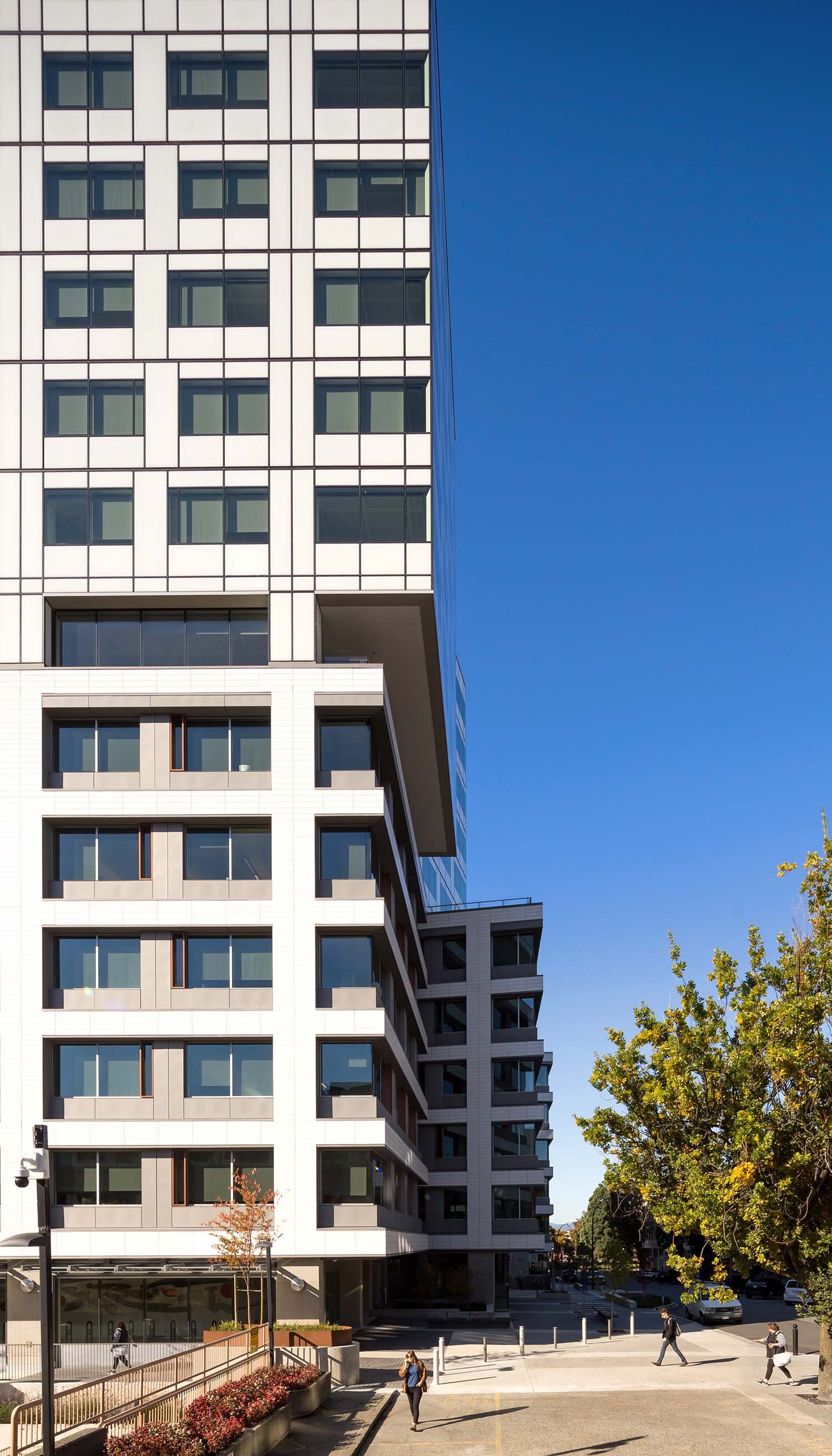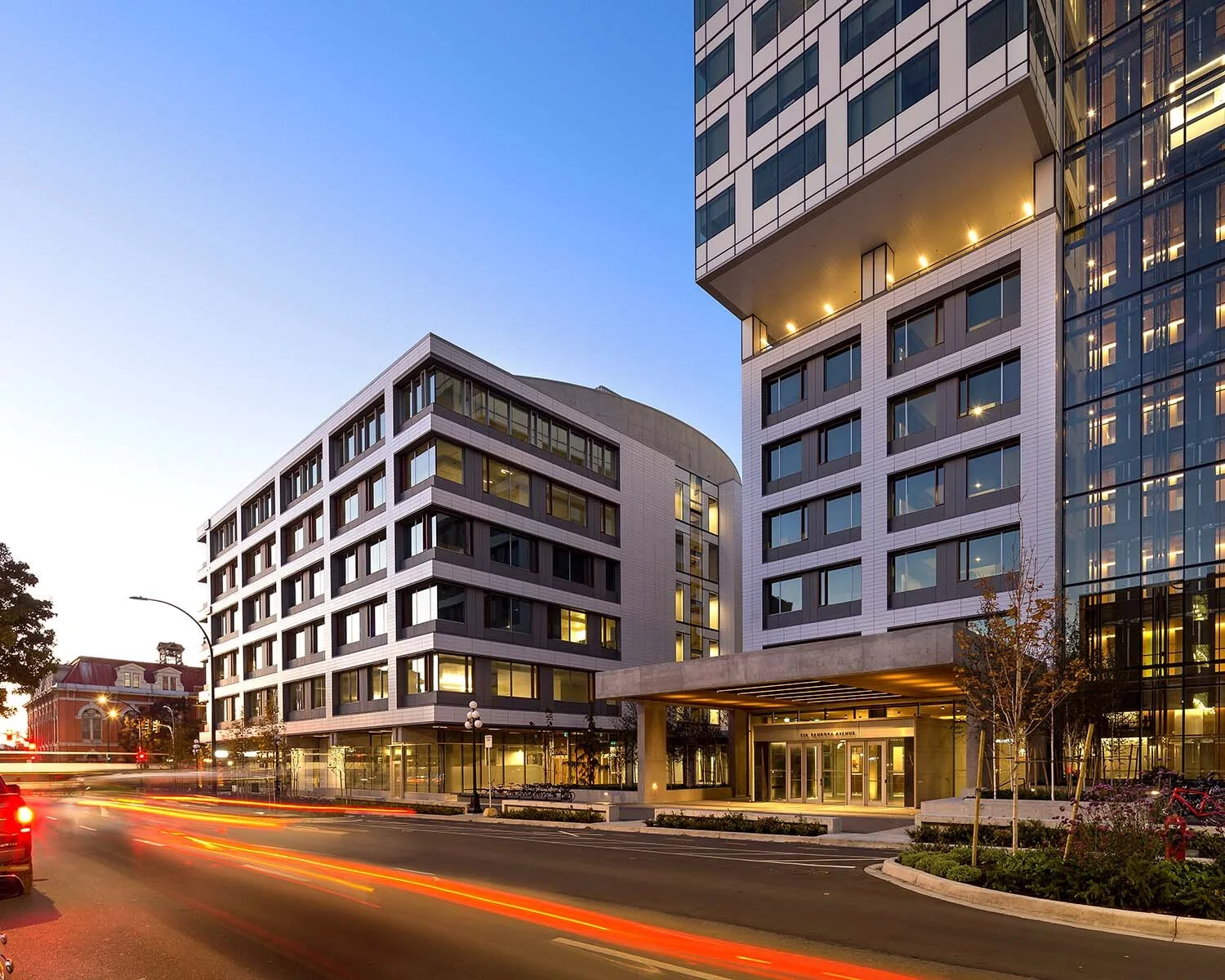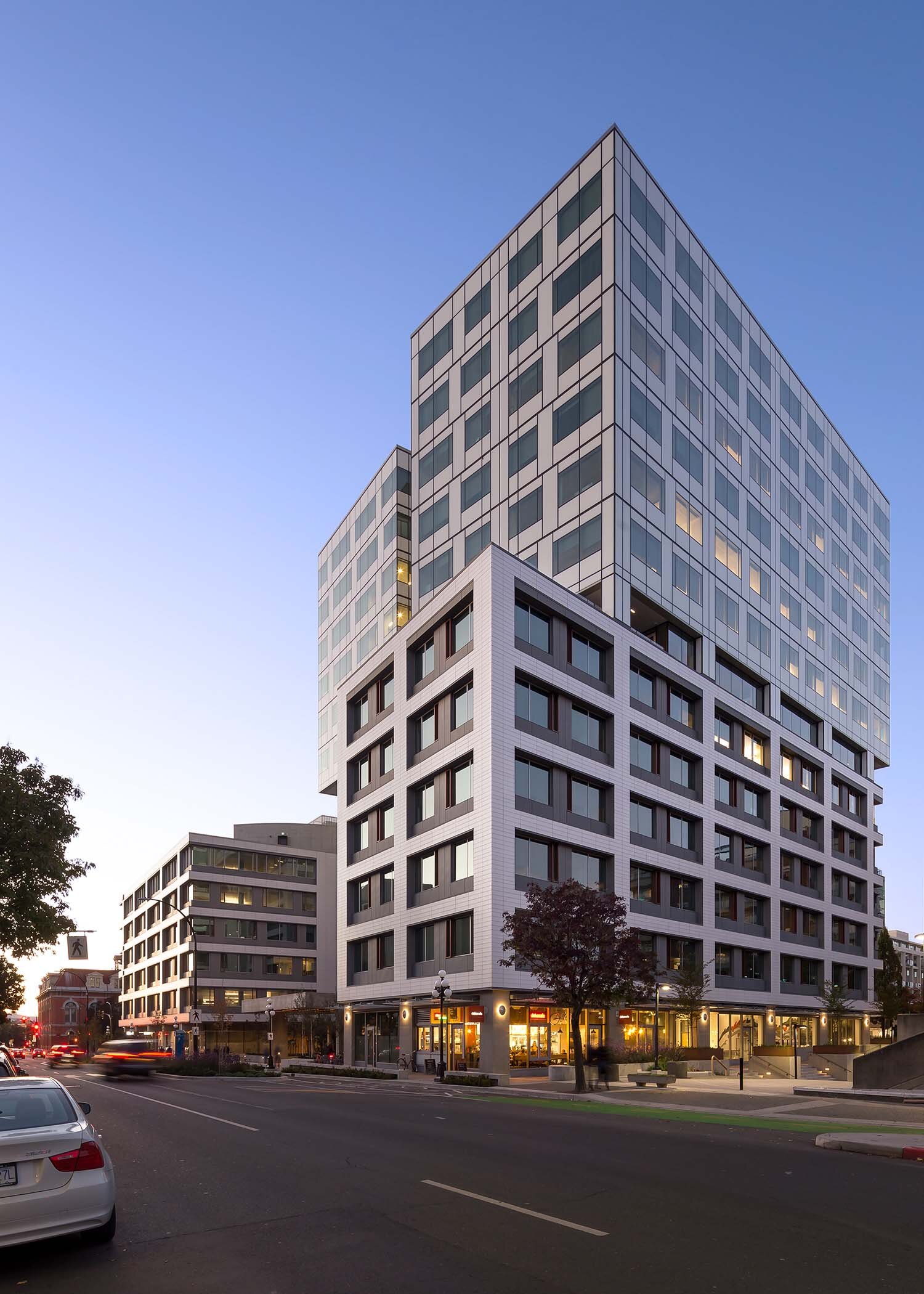




1515 Douglas / 750 Pandora
Architectural photographic assignment of this new building complex of a six-storey and 13-storey wing that house class-A office spaces above. The network of outdoor and indoor spaces includes a Rotonda, a round atrium that will be open to the public during business hours.
Designer: D’Ambrosio Architecture + Urbanism
Client: Jawl Properties Ltd.
Location: Victoria, BC

















